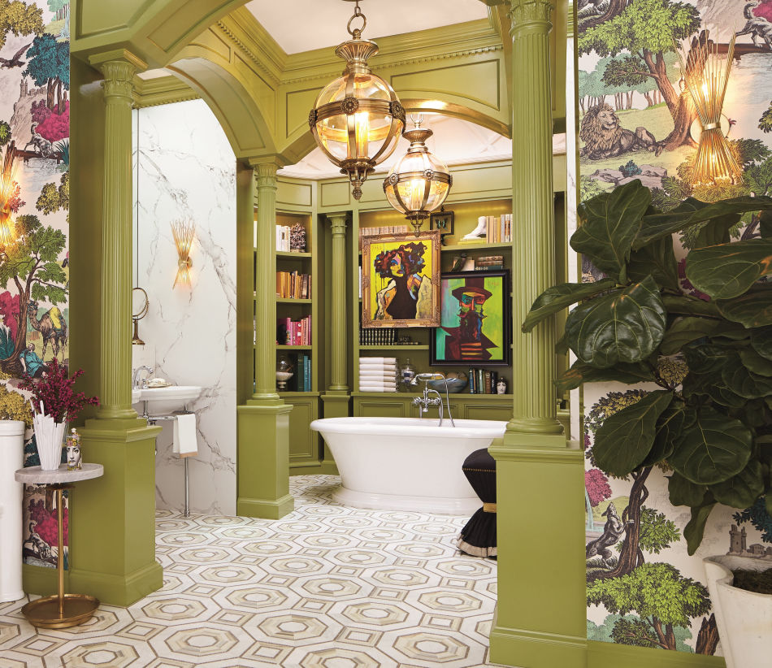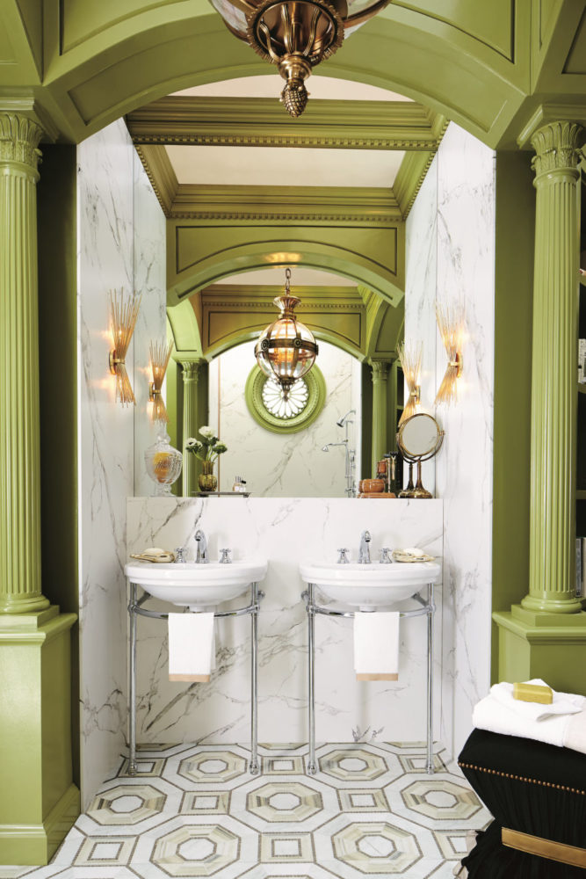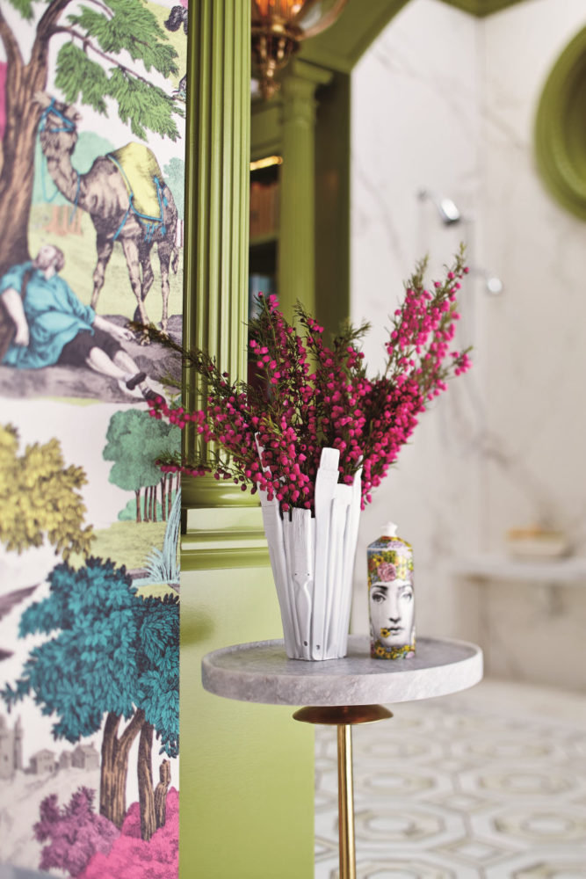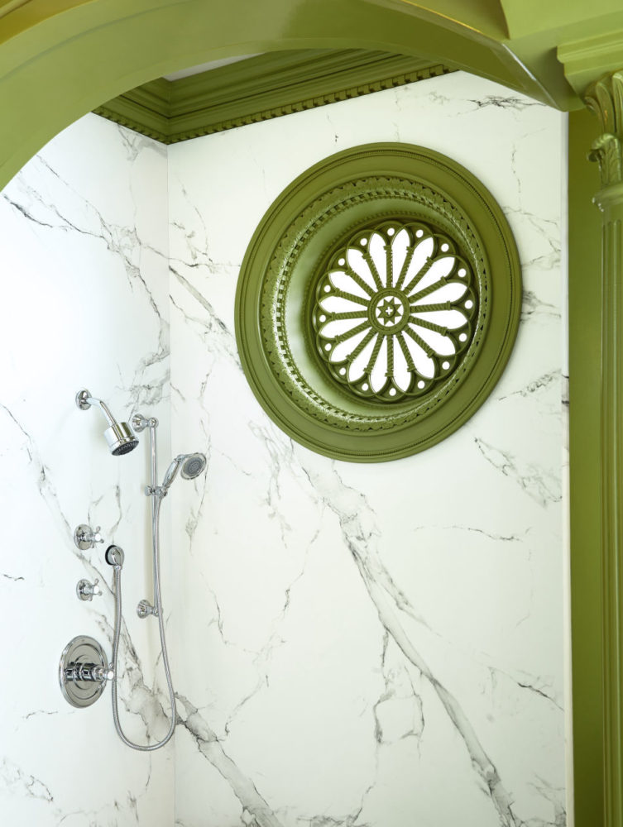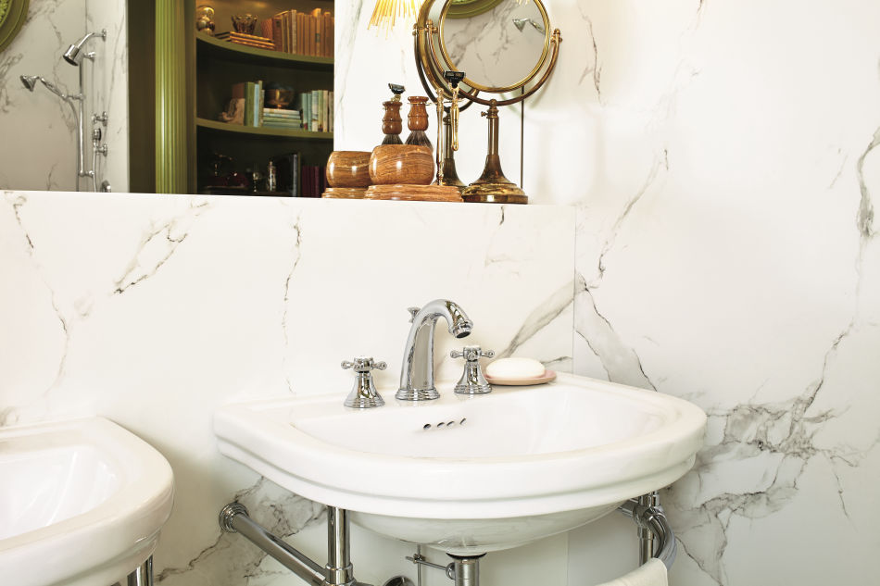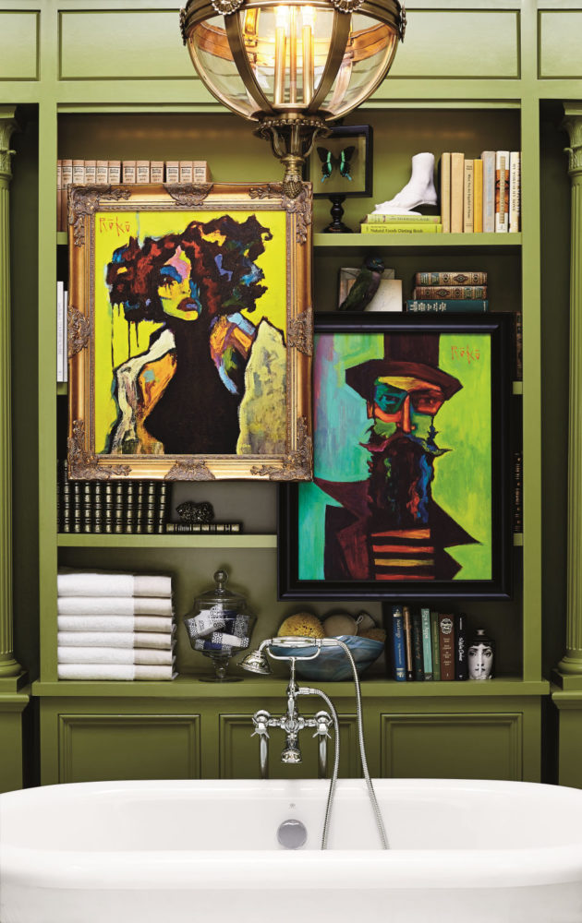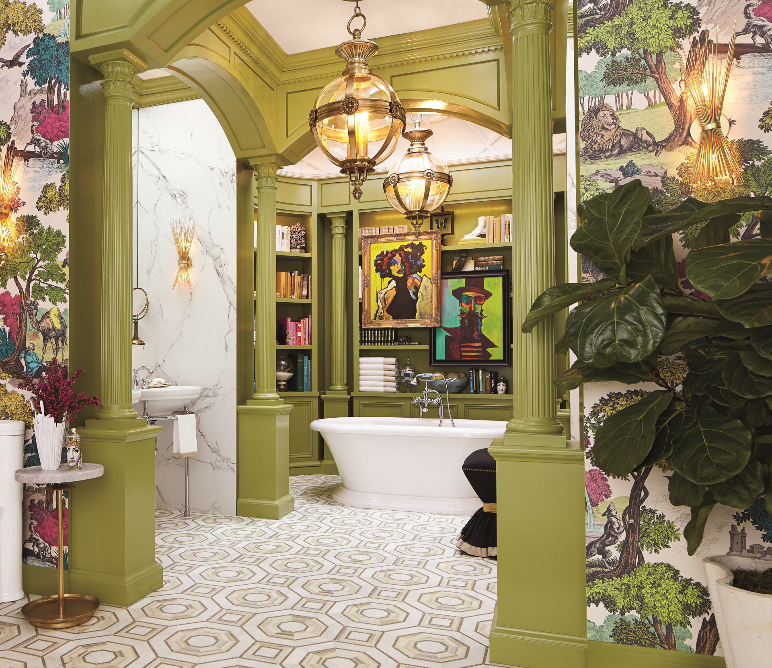

Minneapolis Principal Bath En Suite
This principal bathroom was designed for clients who awaken with a pep in their steps! The space is compartmentalized into three chambers. The foyer’s walls are dressed in a vibrant, technicolored toile. American colonial revival style architecture is lacquered in a joyful lime green, which contrasts brightly against the geometric energy of the Calcutta marble floor. The double vanity and shower chambers are also encased in walls of marble, with the latter featuring an intricately designed rosette inspired by the facade of a historic church in Florence, Italy. In the rear chamber lies a domed library. The concave bookcases wrap around the main centerpiece: a free-standing porcelain tub. Artwork and decorative items mingle effortlessly with bath accessories and towels stored on the shelves.




